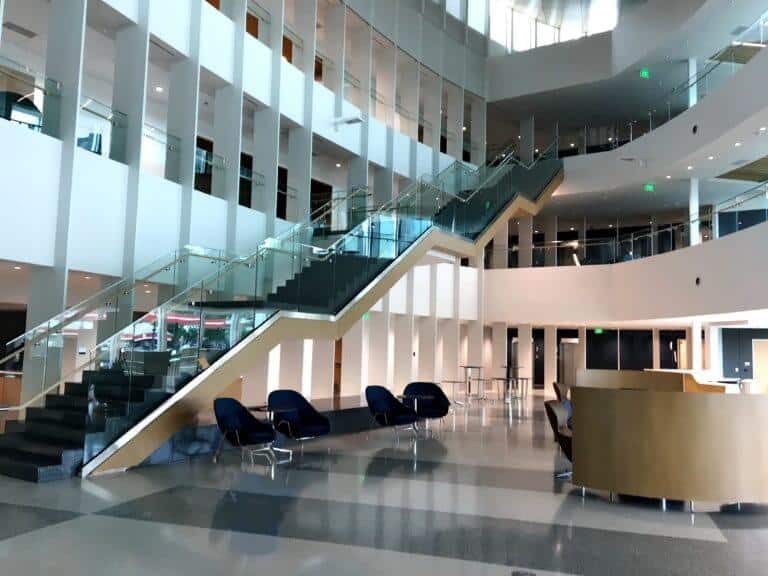Project details
Andreola Terrazzo performed over 200,000 sq ft of epoxy terrazzo flooring with six inch integral terrazzo base in the public front of house lobby and corridor areas on three floors of the Parkland Hospital in Dallas,Texas.
Parkland is the new Dallas County hospital. The unique design of the hospital is exhibited in the exterior and interior of the hospital. Terrazzo was utilized in the lobby, the esplanade, the cafeteria, and in the examination rooms.
The terrazzo flooring utilized a unique system of blown leafs throughout the flooring gathering in the elevator lobby area. This unique system guides the patients and visitors to the elevators for upper floor access. The terrazzo flooring is maintained by polishing the terrazzo to a high polished luster.
This project was installed for Austin Commercial as General Contractor and designed by HDR Corgan Architects. Terrazzo has provided a long term solution for this project that will be sustainable for the life of the building and be beautiful design element of this unique architectural design. We thank Austin Commercial and corgan architects for giving Andreola Terrazzo the opportunity to be part of this exciting addition to the city of Dallas’s important hospital serving the public now and into the future.
Location: Dallas, Texas
General Contractor: Balfour, Austin Russell and Azteca (BARA)
Architect: HDR Corgan Architects




